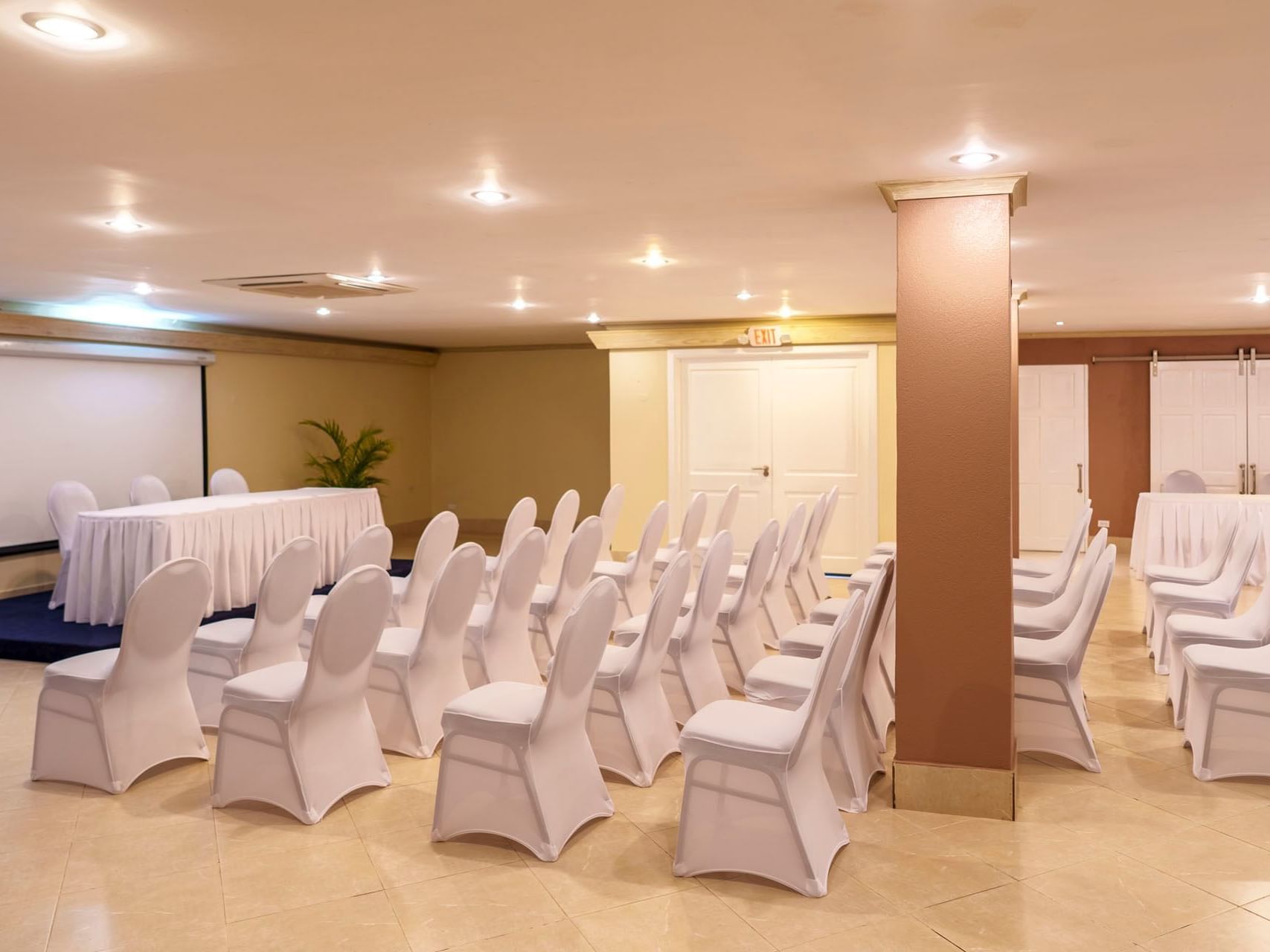Conference Room
The conference room located below the reception area is the perfect option for business meetings, events, special occasions or seminars as it offers privacy. The space is accessed by steps and is fully enclosed with air conditioning, complimentary WIFI and private washrooms
adjacent.
Set Up Layouts
Seating capacity depends on the desired layout and the conference space offers variety in set up seating layouts which best suits the needs of your event.
Capacity Chart
|
Total Area |
Floorplan |
Dimensions |
Ceiling Height |
Max Capacity |
Theatre Style |
Classroom |
U-Shape |
|
|---|---|---|---|---|---|---|---|---|
| Conference Room | 3072.00 m2 | - | 3072.00 | 7 ft 4 in | 80 | 80 | 50 | 25 |
-
Total Area3072.00 m2
-
Floorplan-
-
Dimensions3072.00
-
Ceiling Height7 ft 4 in
-
Max Capacity80
-
Theatre Style80
-
Classroom50
-
U-Shape25



